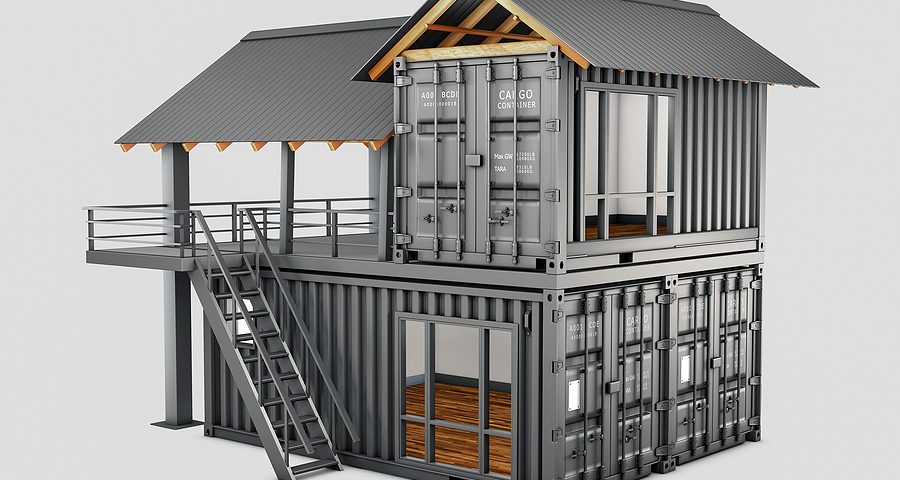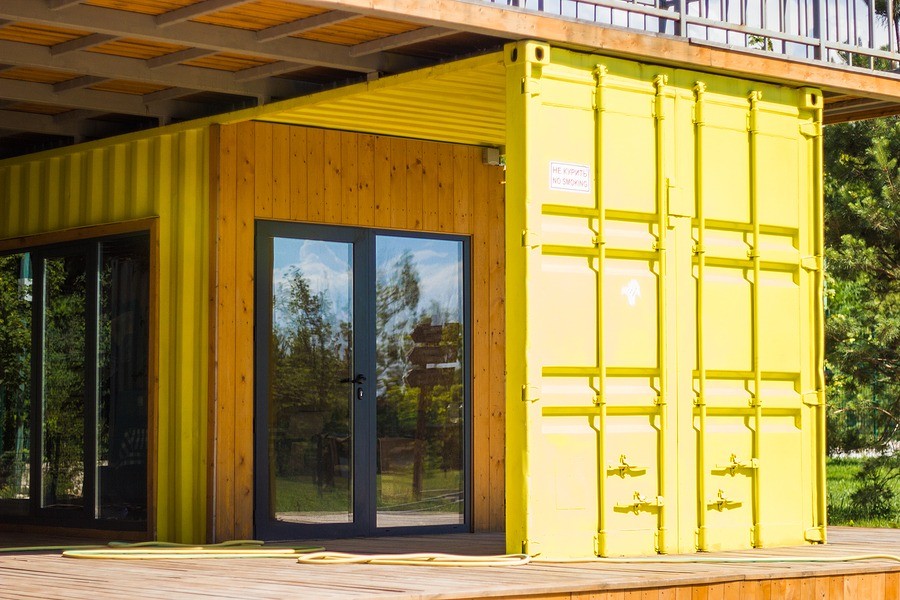Is Building a Shipping Container Home is a Trend?

The Global Supply Chain Will Never Be The Same
November 19, 2021
Shipping container homes are indeed emerging as mainstream options for housing. The reasons for this trend are several:
- They are versatile – a great starting point for a custom home design.
- They are durable.
- They are pre-fabricated and structurally sound.
- They can satisfy environmental issues and needs.
- They are an affordable starting point to create something amazing to live in.
In these times of ever-increasing real estate and living costs, individuals and families alike are searching for alternatives to traditional dwellings. Shipping container homes offer an innovative alternative. Let’s delve a little deeper into this fascinating world of repurpose – where workhorse containers are transformed into beautiful, usable living space and shelter.
Shipping Container Engineering and Architecture
Consider the original purpose of a shipping container. They are specifically designed to hold cargo in a watertight condition; they have to be strong, durable, and long-lasting. They have to be of a practical design and shape – as in box-like.
All of these attributes – strength, durability, squared and reinforced shape – make for some practical raw materials for the creation of livable interior space. Add to this the fact that they come in uniform sizes of considerable capacity. There is plenty of potential for the creation of a shipping container home.
It is important, however, for aspiring shipping container homeowners, and their engineers and architects, to be very aware of their basic construction:
- They are almost always constructed of steel
- They have closed tops
- They have swung, hinged doors
- They get their structural strength for corrugated walls on top and bottom, which are welded to the end frames and rails
Such construction attributes present both opportunities and limitations for the transformation of a shipping container into a livable space. Design professionals have become very adept at what is required for a sound, sturdy, functional shipping container home.
The Safety of Shipping Container Homes
These steel-constructed, reinforced boxes are inherently very safe for their original purpose, which is to transport cargo across large distances on ocean-going ships. They are used over and over again for this purpose, for years at a time. This generally indicates that if a shipping container should be repurposed into a livable dwelling, it will be able to stand up to the rigors and structural requirements of a house. That said, care must be taken from an engineering and structural perspective, to ensure the unit’s structural integrity remains intact. Cutting into the steel, especially at load-bearing points or components, could compromise structural integrity. Should such modifications be made – and they often are, for windows, entrances, stacks, piping, etc. – then appropriate reinforcements must be made to those points to retain structural soundness.
So many shipping containers have now successfully been made into homes and dwellings by now, that their safety appears to be confirmed. The caveat remains, though – ensure structural integrity through proper engineering assessment as required by any modifications made to the container.

Building Permit Requirements for Shipping Container Home Construction
In general, in many, if not most jurisdictions, there is a building permit required for the construction of any structure over 108 square feet. As virtually all shipping containers that you might consider a future home exceed this square footage, a building permit will usually be required. The good news is that as these types of retrofits become more and more common, the permit process is about the same as one for any other type of structure. Governments and legislative bodies all over have recognized the emergence of shipping container homes onto the landscape, and they are not unfamiliar with them nowadays.
Always check your local municipality’s building permit requirements before starting any work.
Make Sure You See the Containers You’re Buying
While they all look about the same, you’ll want to ensure the shipping container you are considering for a retrofit into a home is a good one. Take the time to see the actual containers your supplier has in stock – go through a visual inspection with a manager or technician, and look closely at all components for integrity – walls, roof, reinforcing members, joints, hinges – everything. Ask about the age of the unit you are considering, and look closely for indicators such as corrosion or wear on the unit. Pick carefully.
Design Considerations for Shipping Container Homes – Minimize Welding
We’ve mentioned the importance of structural integrity for your retrofit container. One of the best ways to insure it is to minimize hot work or welding of any kind on it. This type of modification could compromise structural integrity at critical points and therefore require additional work and expense for reinforcement after the fact. Get creative with your vision and design, but wherever you can – minimize welding.
Know How To Insulate a Shipping Container Home
These structures, though durable and made of steel throughout, are basically uninsulated. To convert a shipping container into a livable home, and minimize energy use, you’ll need to take steps to insulate walls, the roof, the base, and any openings you create, such as windows and doors. There are guidelines for R-factor and specific insulations ideal for shipping container retrofits. Familiarize yourself with them, and properly insulate your future home.
Plumbing Considerations – Plan Ahead
This is another critical aspect of a shipping container home – like any other, it needs to be connected to running water to be a proper, livable space. Take into consideration in advance all of your plumbing requirements – the hookup from the outside, and all the piping and fixtures you’ll want inside. Don’t leave this planning step to last; make it a priority as part of the initial design work. Same thing goes for electrical!
Shipping a Custom Finished Container Home
If you are constructing your shipping container home at a location other than its final location, you will have to arrange for transportation of it, from where the work is being done, to the place it will finally reside. This will involve the use of both a transport truck capable of holding it and moving it, as well as the use of a crane at both ends, to lift it and lower it as necessary. Make sure you consider these aspects of your project so there are no surprises either end.
We hope you’ve found this information useful. We would be happy to help with your shipping container home project in any way we can. Contact us with your comments or questions.
